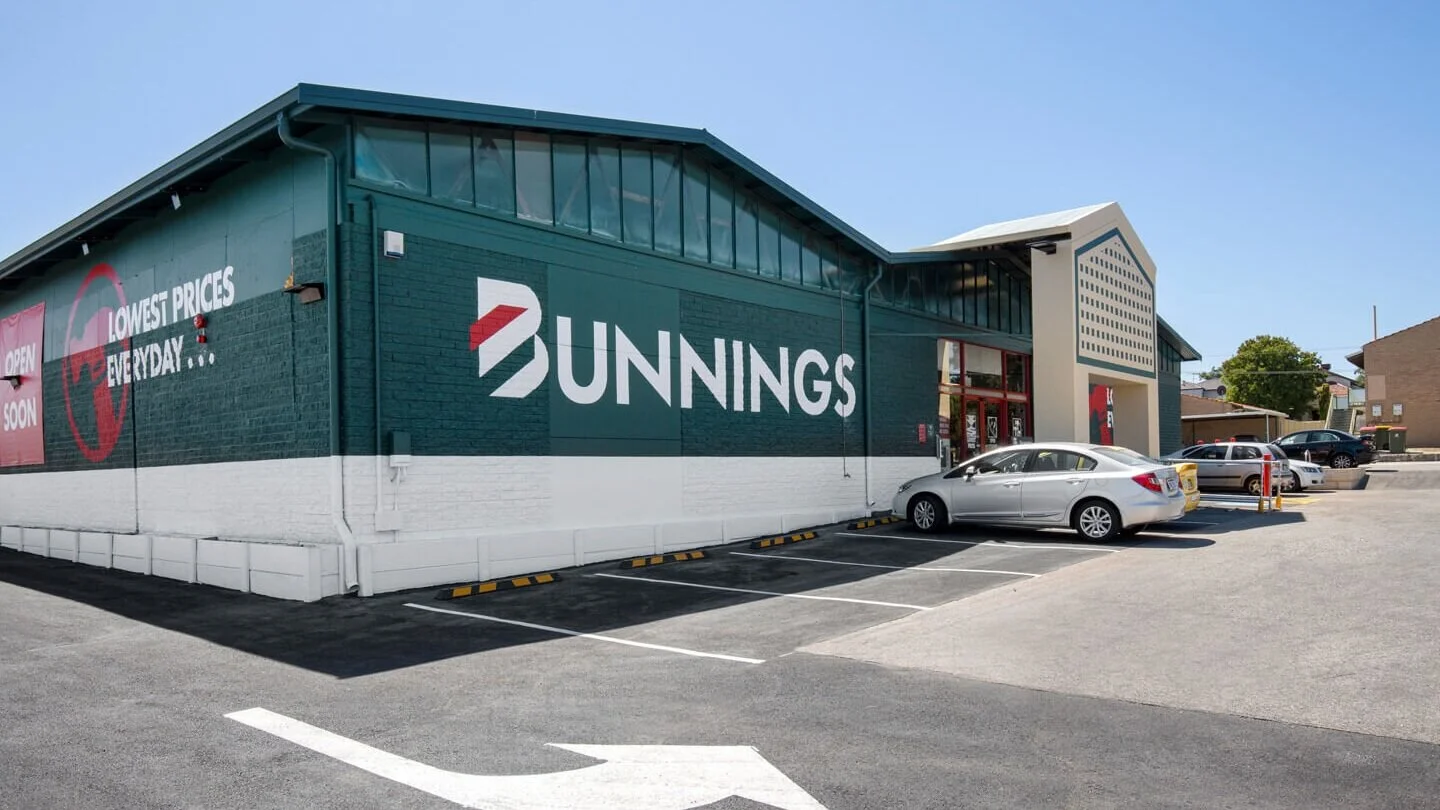
Bunnings
Location: Bunnings, Osborne Park, WA
Client: Bunnings
Team: Builder: SBC, Architect: Meyer Shircore, Bunnings Approval Engineer: Cardno - Sydney, Hydraulic Engineer: MJ Wynne Assoc
Site Conditions: Existing Building on site to be converted to DIY Bunnings Store
Storage Volume: 39 cubic metres
Project Status: Project complete
A new Bunnings store planned for Osborne Park, WA intended to convert an existing building. The building on Main St presented foundation issues as well as yard walls not well supported. These walls may have collapsed due to close excavation of the stormwater storage system.
Due to siting of the stormwater storage (highlighted in blue) and the site constraints, the length of Tunnelwell used on site was reduced from 58m to 39m and reliance was pushed back on the Tunnelwell system to be able to infiltrate more water than other alternative systems.
Other site constraints meant that the fire service had to be located in the same excavated trench as the Tunnelwell arches. Electrical, water and other services were also common trenched.
This site was Tunnelwell’s first trial site installed in January 2016.
The project also trialled direct manhole access at each end of the storage system with concrete grated covers over the plastic manhole sections designed by Tunnelwell.
This site has never flooded since it was built. It was one of only two Bunnings car parks in the Perth area not to flood during a storm in February 2017 when 110mm of rain fell in 24 hrs.



