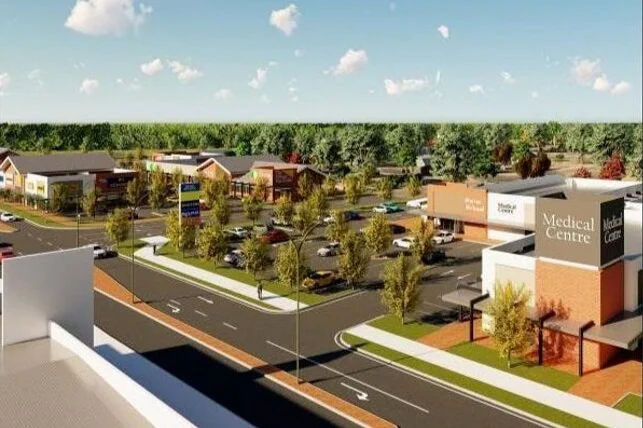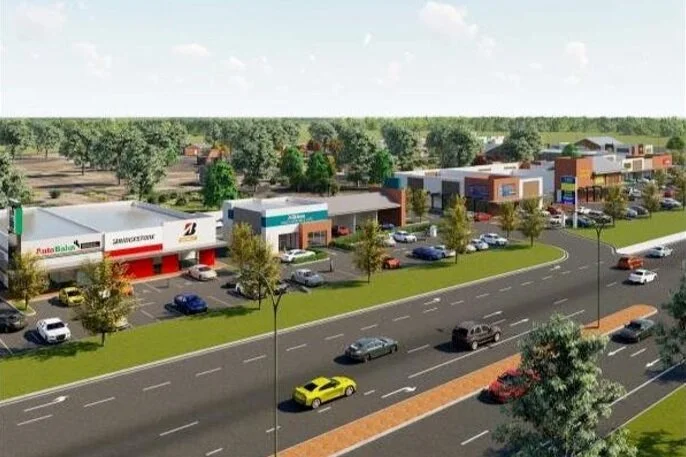
Harrisdale Shopping Centre
Location: Harrisdale Shopping Centre, Harrisdale, WA
Client: Panthera Holdings Pty Ltd
Team: Builder: Subiaco Building Company, Architect: Meyer Shircore, Civil Engineer: Brendon Oversby Consulting, Hydraulic Engineer: MJ Wynne Assoc.
Site Conditions: Class A. Topsoil - Fine to medium grained dark grey, silty sand with organic material. Fill – dense brown sand with gravel. Sand – Medium dense, medium grained, grey and grey brown soil with a trace of silt fines. Test holes collapsed when ground water was encountered. Good permeability on site. Groundwater between 0.9-2.7m.
Storage Volume: 433cubic metres
Project Status: Project under construction. Completion date June 2022.
The approved water management plan for the Structure Plan area called for the two commercial sites to manage the stormwater water runoff from minor events within those sites (as would usually be the case for most development sites), and for runoff from more significant event to be released offsite in a controlled manner.
The City of Armadale was insistent that stormwater coming off the site should not be released onto either Ranford Rd or Wright Rd. Instead the surplus runoff is supposed to be piped to either of two new detention basins to be created within the residential development proposed to be created behind the commercial sites.
That would not occur for about 5 years after the completion of this development.
Tunnelwell was selected for the stormwater infiltration systems on the site due to it’s increased infiltration performance.
The performance enabled a design which eliminated the need for water to be conveyed from the commercial lots to these future basins by increasing the amount of onsite detention so that runoff from major events can be contained within the commercial development.
The cost of this extra storage was considerably less than the cost of filling the commercial lots.
The original design also called for 633 cubic metres of storage. The same inflitration performance was achieved by using only 433 cubic metres of Tunnelwell storage.
This was the first time the contractor installed the Tunnelwell® Arch System (TWAS). To ensure a smooth installation program, Tunnelwell® staff met the contractor onsite with the builder day 1 and went through the installation manual and all the issues that need attention. Both parties asked Tunnelwell® staff where the geotextile cloth and the crushed rock for the arches was; when they were told the TWAS does not require either of those materials they were confused. Once the reasons were explained why there was no requirement for either geotextile cloth or crushed rock, they were skeptical. The skepticism soon abated once the installation commenced and the Tunnelwell® staff stayed while they laid the first 2 tunnel sections (2 x 37m long) and they were amazed at the speed and ease of the installation. Then backfill and compaction commenced the contractor was now a proponent of the TWAS.
That contractor was Julian Moon and his team at Perth Plumbing and Drainage Company.



